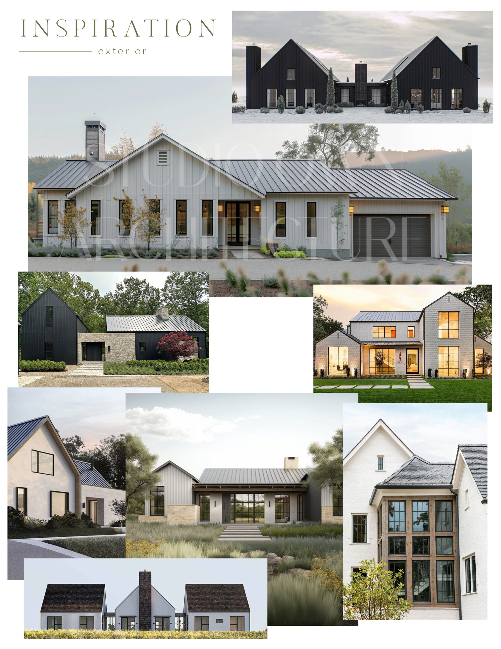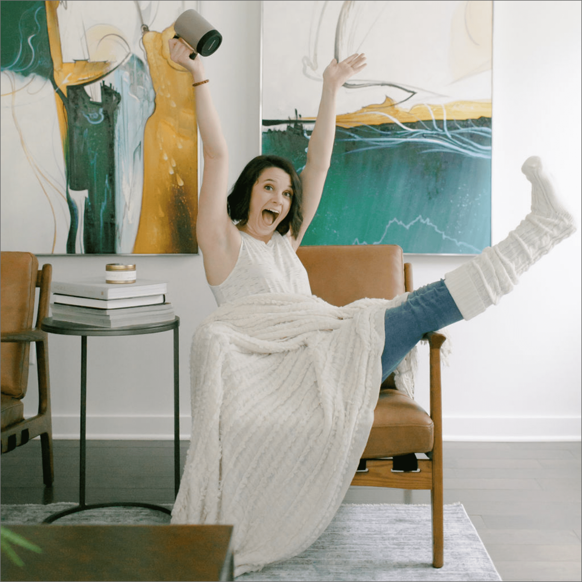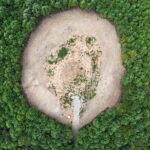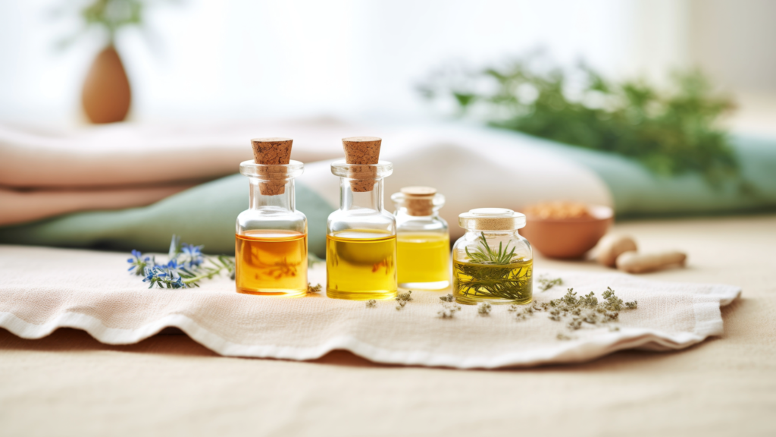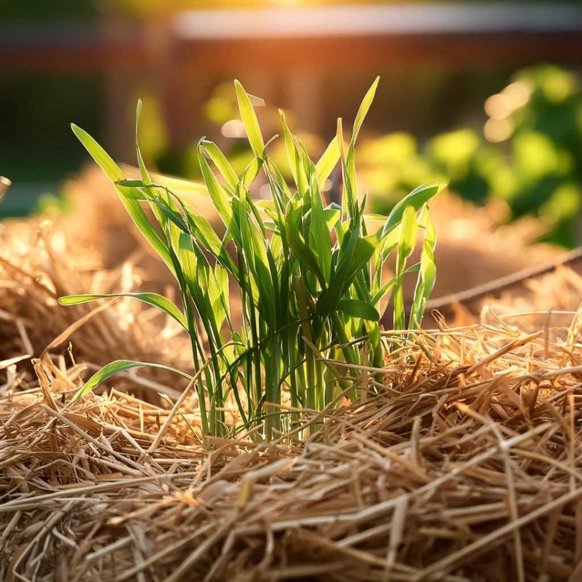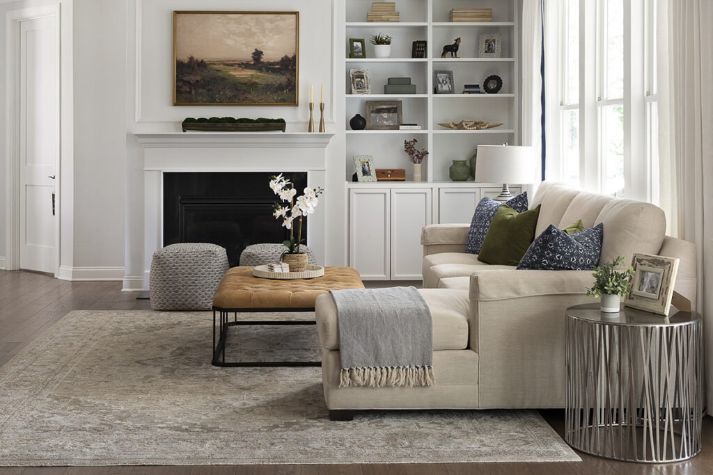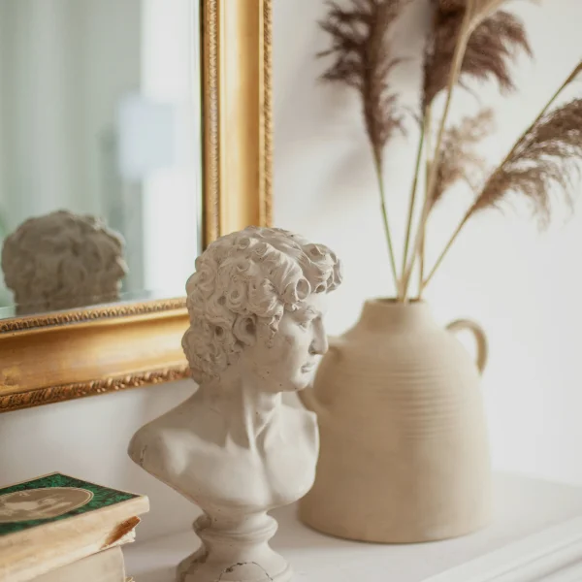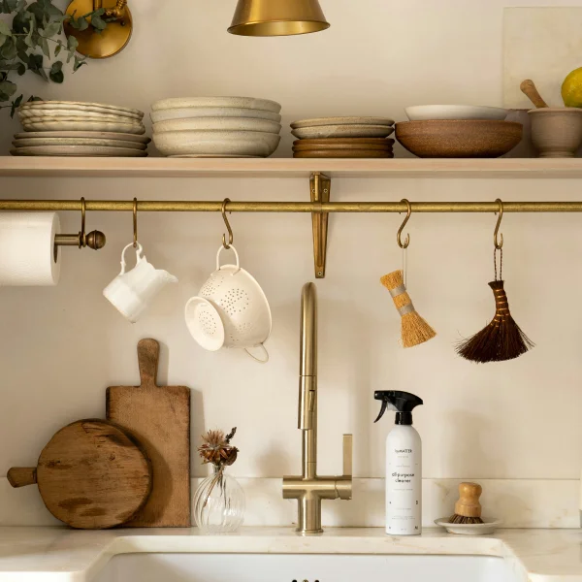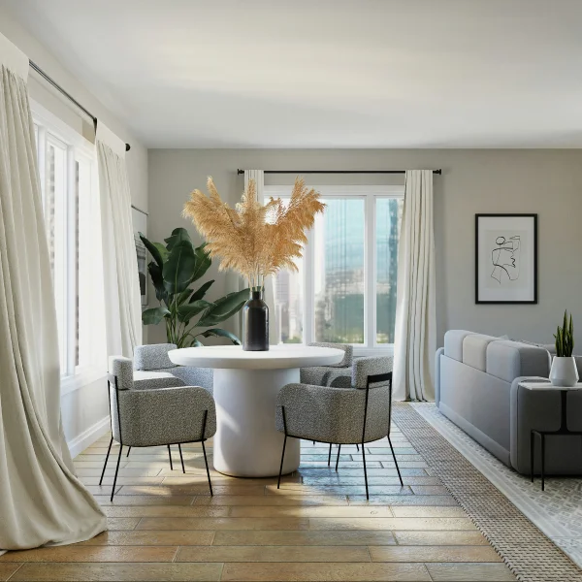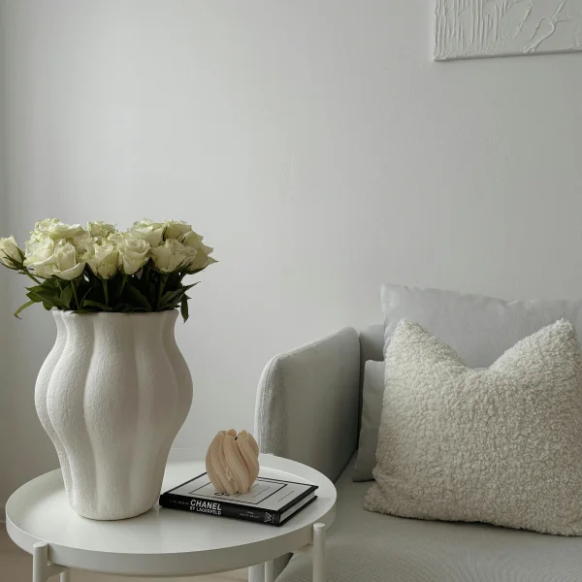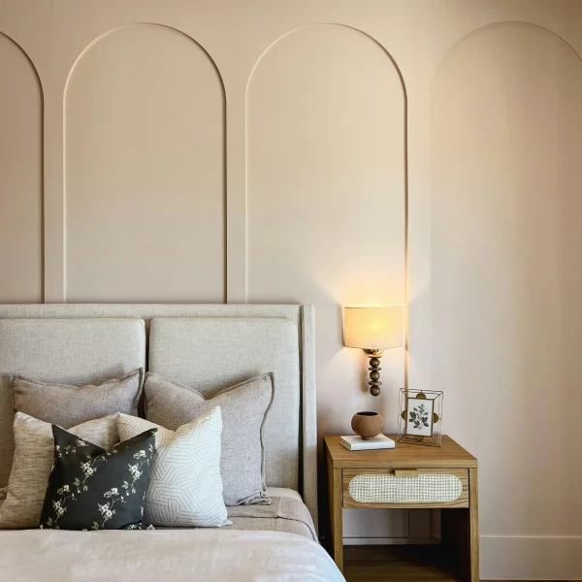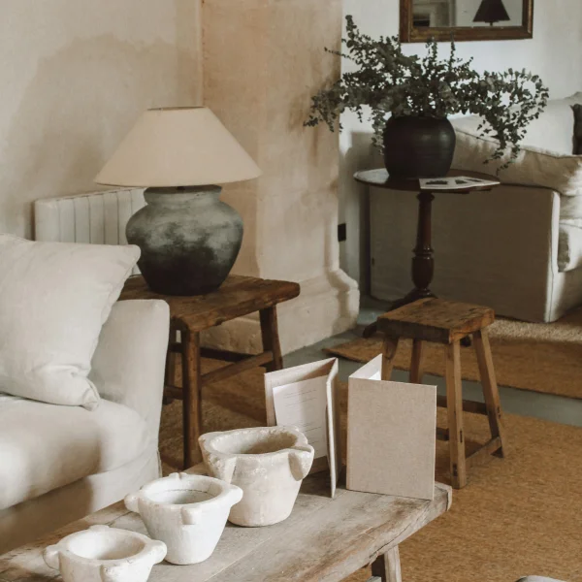We are in the thick of designing our forever home! And if you stick around long enough, you'll find that I don't make a move without consulting my moodboards when it comes to design decisions. So in this post I'm sharing my moodboard and design inspiration for the exterior of our modern farmhouse so you …
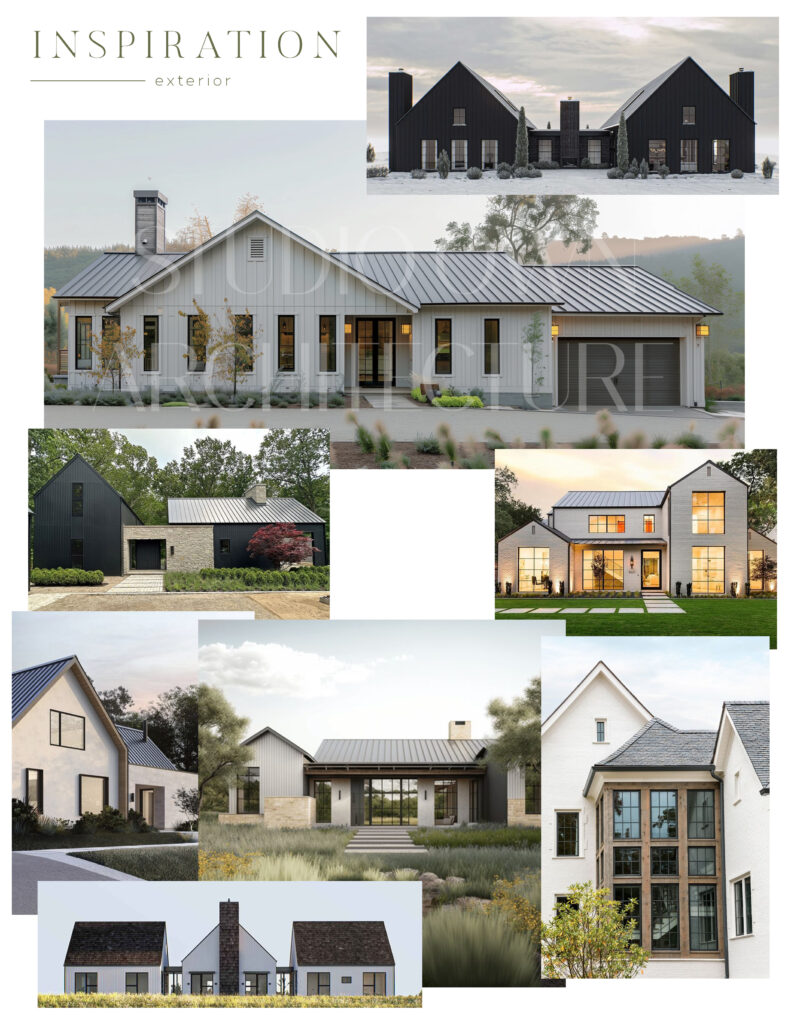
We are in the thick of designing our forever home! And if you stick around long enough, you’ll find that I don’t make a move without consulting my moodboards when it comes to design decisions. So in this post I’m sharing my moodboard and design inspiration for the exterior of our modern farmhouse so you can see how close (or far off) we end up from this vision.
The experience of a home begins with the exterior. It’s the first thing a guest sees and the first reflection of your personal style. When we were brainstorming what we wanted our house to look like, it was very important that we were able to blend a simple footprint into a modern and classy design. Let’s look at the key points I leaned into.
Modern Farmhouse Design Theme and Style
Scandinavian Modern Farmhouse
This is where my heart found something special. It is so important that we had a simple footprint to maximize budget in the right places. With our exterior design, we are focusing on form and function, using a muted color palette and minimal ornamentation.
Now I cringe when people use the phrase “modern farmhouse” because it is just so overused these days. But I honestly can’t find a different term to use for our look, we’re just leaning much more modern than most folks…almost scandinavian. The majority of our exterior will be a vinyl board & batten with a coordinating metal roof. I’m currently thinking black siding with black roof or white siding with a galvanized roof. Both looks are a beautiful starting place and eventually we will be adding natural materials, such as wood and stone, to provide texture and warmth. This may be a later project but the vision is there and thankfully the vinyl is easy to remove when that time comes.
We hope to finish with large, and I mean as large as our budget allows, windows with minimal grids. After living in a basement for two years, the number one thing I want is to be able to see outside whereever I turn. At least that’s the goal.
PS. Want to follow my brain as I flesh out this design? Be sure to follow me on pinterest, specifically my Future House Board where I pin literally everything that is inspiring me throughout this process.
Key Exterior Features of our Modern Farmhouse
Let’s talk about a few specific things we are sure of.
Material Palette
Our exterior will be pretty minimalist to save on budget. We’re going to go with a vinyl board and batten material overall. We have yet to decide on black vs white but most likely we’ll go white to save on heating and air costs over time. That being said, if possible, I’d like to eventually accent the front porch with some modern lamps and teak siding. A second option would be a stone material in a coordinating color value as the siding we go with.
Side thought: There seems to be so much pressure to get everything right but I believe being in the space (the real one) is one of the best ways to feel the design and where it needs to go. So there will be lots of decisions and projects saved for after the house is built.
Roof Styles
We definitely love the look of a black metal roof with a streamlined roofline. The front of the house will be the long side and we’ll have a large gable coming forward for the front porch. Otherwise, the house will be pretty rectangular.
Windows and Doors
We’re hoping to use large black-framed windows to allow natural light to pour in. The tricky part is falling in love with custom windows on a prefab budget. At the very least we want to get black on the outside but we may opt for white frames in the inside to save money. I’m sure I can diy some grids on the windows after the fact if I need to. Or we’ll skip all grids and keep the windows modern.
For doors, we’ll actually custom make our forever front door and make due with a front door from the marketplace for the time being. The final will be a nice rich wood color to stand out from our neutral color palette. I’m thinking we’ll do 8′ doors throughout. Then on the back porch, we are hoping to have a sliding or accordian glass door that opens up for the full indoor/outdoor living experience.
Entrances and Landscaping
Our front porch will be covered and have a few chairs to sit and watch the kids play in the yard. The back porch is also covered and will be our main entertaining space.
When landscaping comes, our minimal style house will set the stage for tons of texture in the garden. I don’t plan to have any boxwoods, but will instead embrace a cottage garden with lots of grasses and wildflowers, tons of edibles, and a few carefully placed trees. That’s a long ways off from now but the vision is there and it is strong! If our exterior ends up being less exciting, the garden will take the show.
Check out this post on creating a wildlife-friendly garden
Personalizing the Modern Farmhouse Look to fit our budget
While the inspiration images in the moodboard are high-end, the ideas behind them are what I’m after. As we make design decisions we will be reminded to keep the shapes simple, have black windows, and a neutral color palette. We’ll see how it goes!
What’s your favorite element from the moodboard? And do you have recommendations of any products to use?Let me know in the comments!


